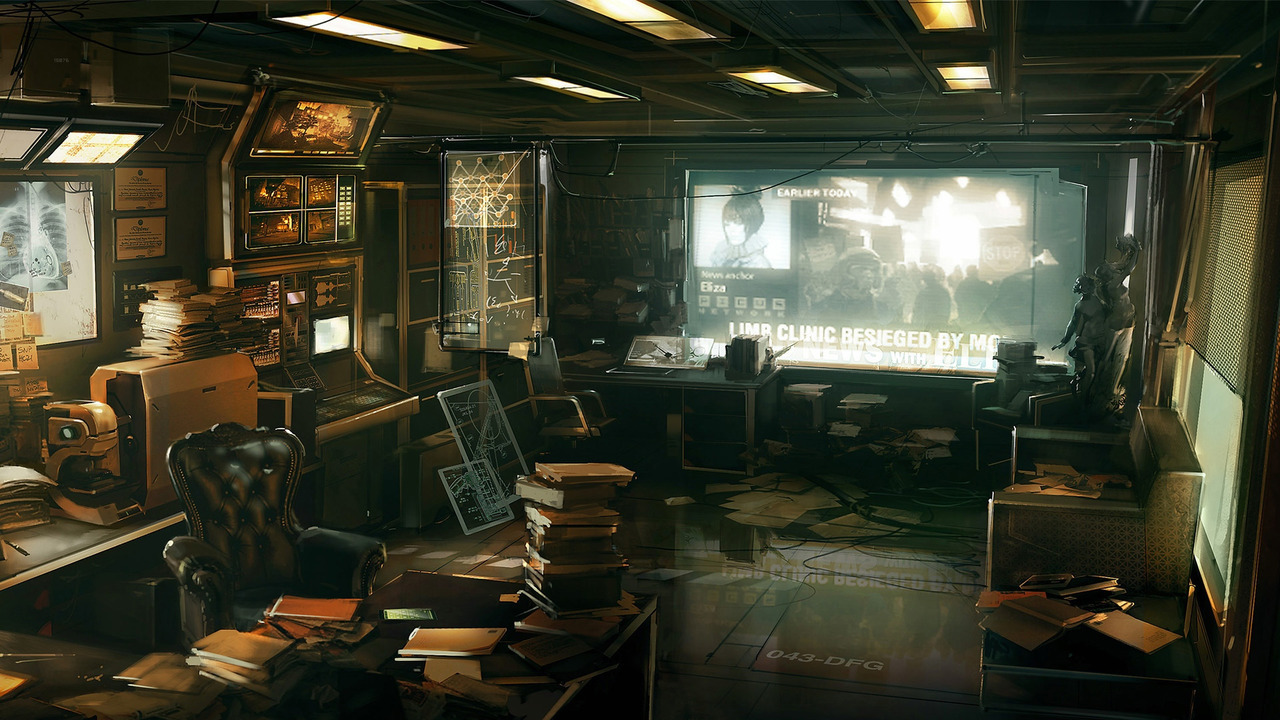I then proceeded to draw the floor plans, I wanted to stick to a basic block shape and work from there, so I divided the office into two rooms, the general work space, and the security room which contains all the weapons and surveillance monitors behind a secure door. The basic layout looked like this:
With this basic layout in place, I then asked other people what they could imagine being in the office and started to build it up from there. As for my own side of things, I looked at things a standard room would have, such as radiators, first aid, etc. For the rest of the room I wanted it to have an apartment sort of feel, to reflect the amount of time the team spend in it, so I took inspiration from my own flat, as well as our room in the university building, which we rearranged into a working space for several people. To make the team look busy, I added a coffee machine and various fast food boxes around the place to show they don't have the time (or facilities in this particular space) to make food, or even clean up often.
I decided to make Viare spend most of her time in the office area, so to show this, I added a bedsheet and pillow to the sofa, from there she can watch television in the "living area". For Vextor, I added a cat bed in front of the radiator. From personal experience, my cat sleeps at the top of the stairs, above the boiler, so i put Vextor somewhere warm too.




No comments:
Post a Comment